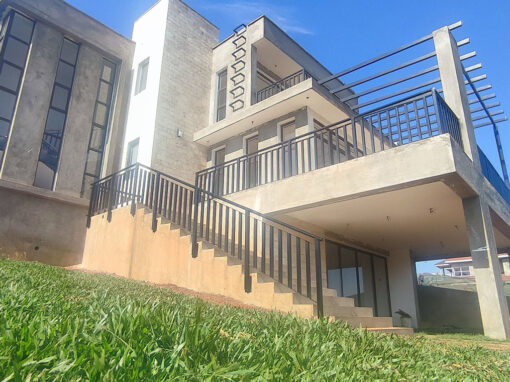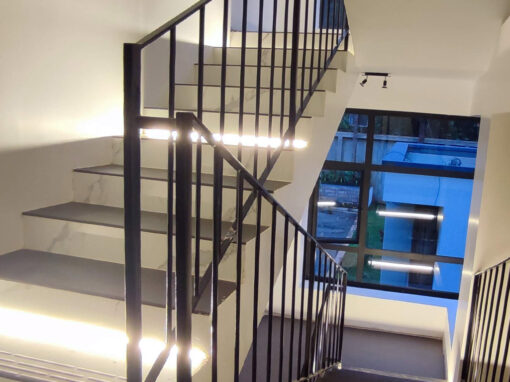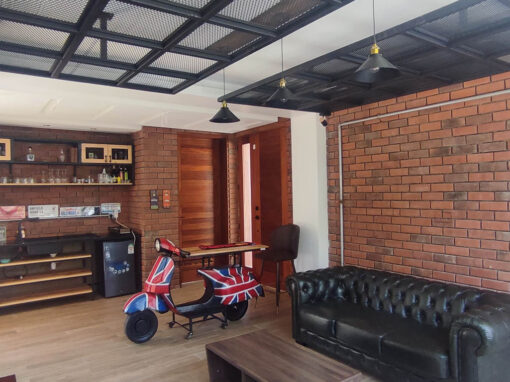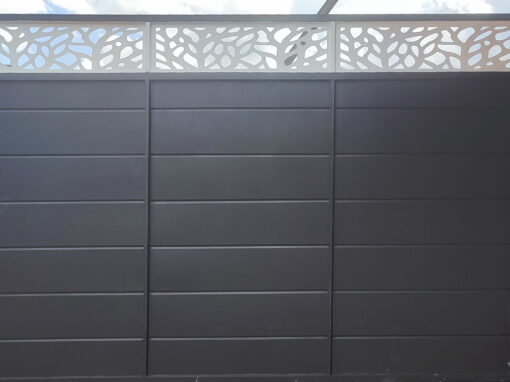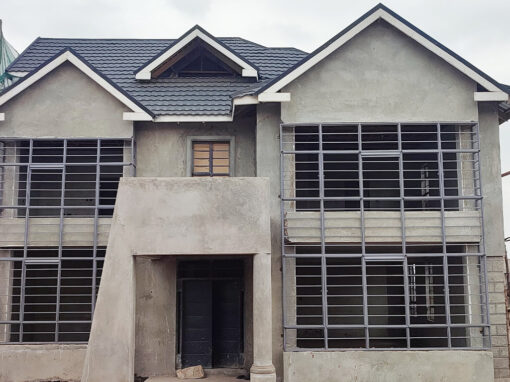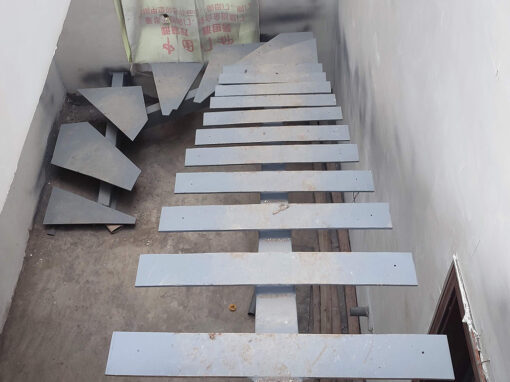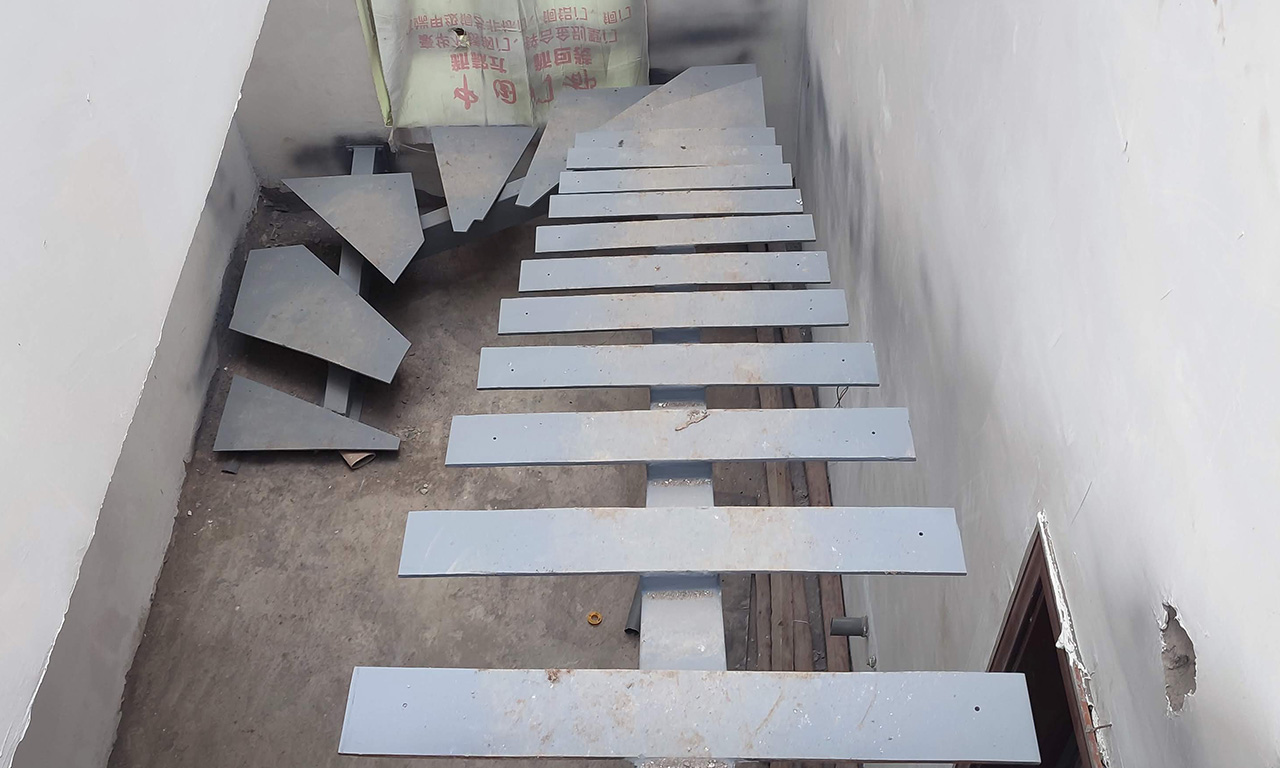
With just the architects plan, our team came into this project as a steel works sub contractor. We developed our own shop drawingd to help us achive our goal.
Fabrication and installation of floating stair
Title : Floating stair
Customer : Munyasia
Category : Structural, stair
Date Post : 21 March 2022
Location : Kitisuru
The Process
Floating stair requires heavy duty support for both main support and risers. We used an RHS 150mm*100mm as the main shaft and a 100mm*100mm for the raisers. An 8mm plate for the steps that would be the base for screwing the timber finish.
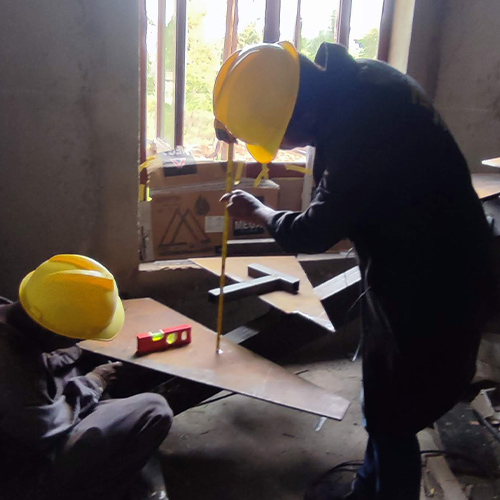
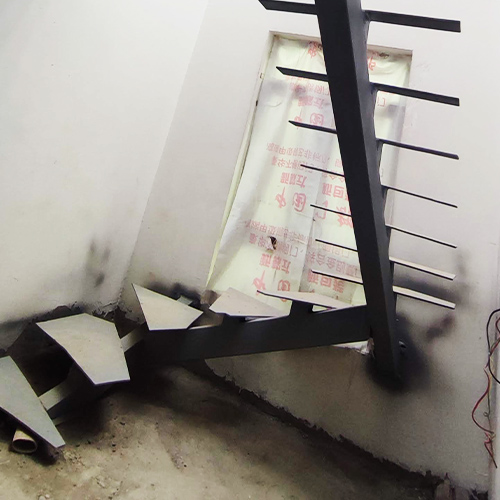
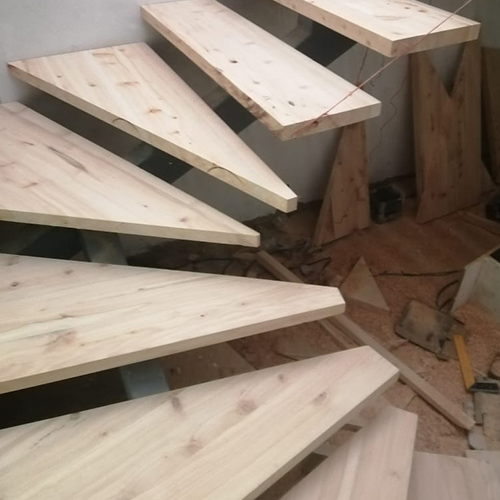
Come up with shop drawings, calculate the angles for the stairs especially at the corners. Keeping the steps at equal distance was no joke either.
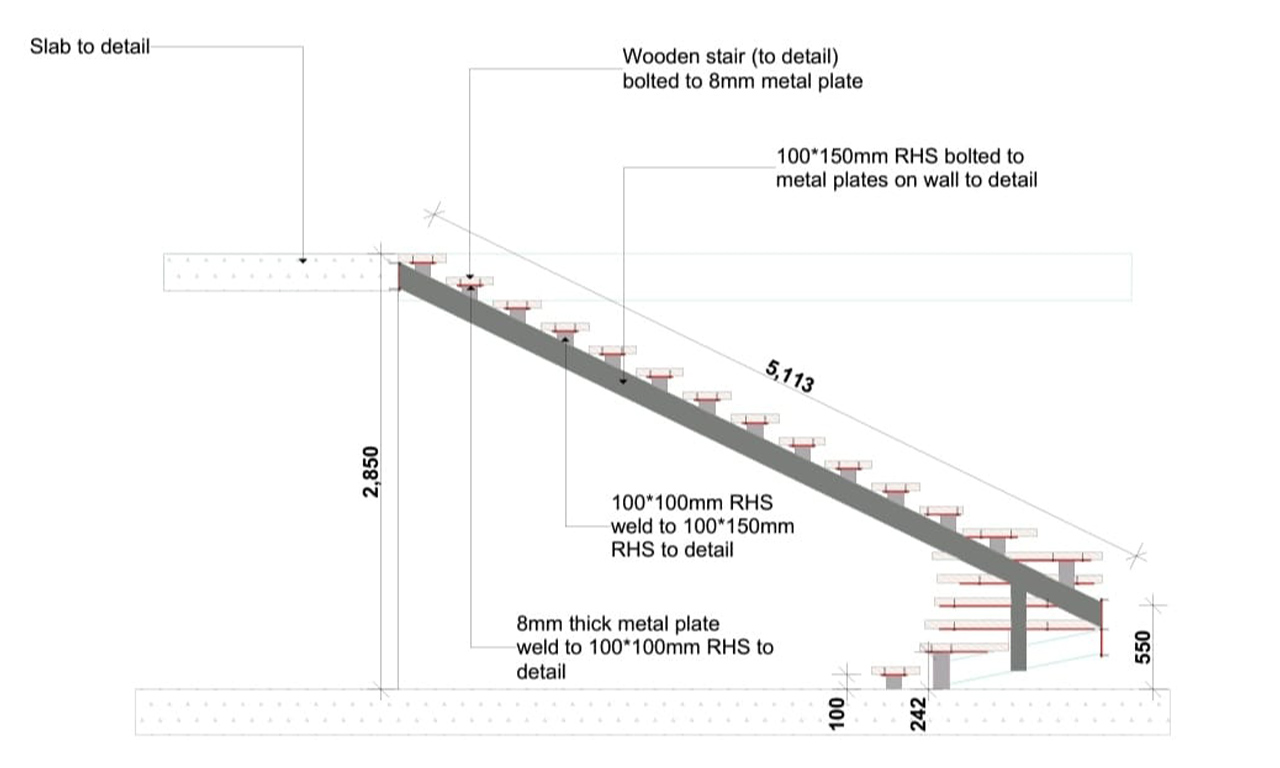
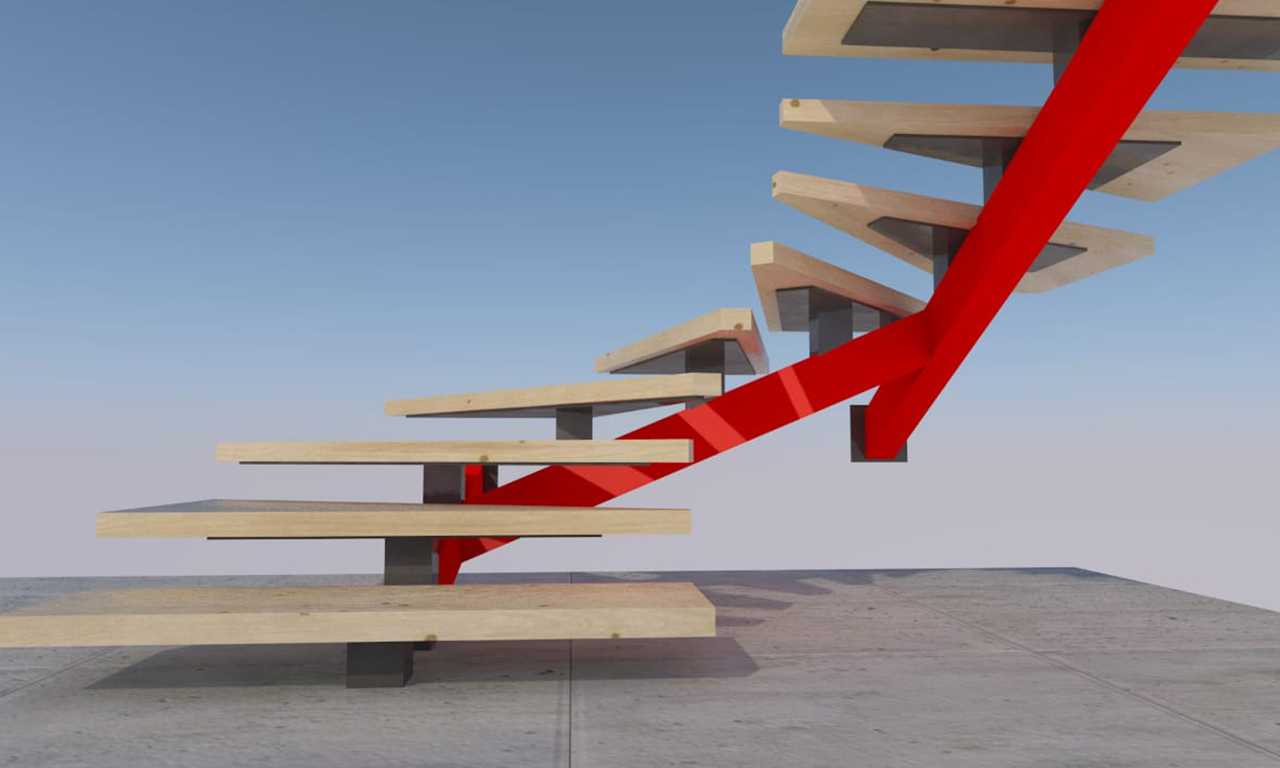
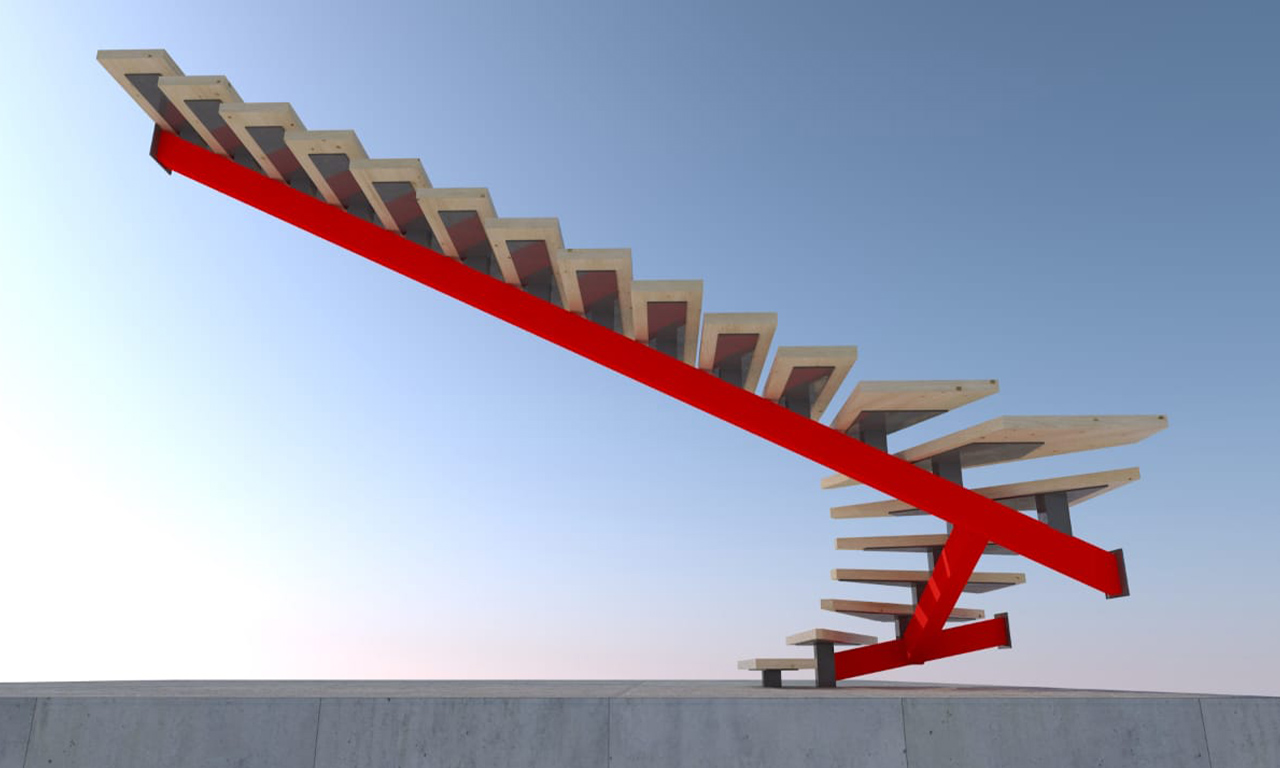
Using CNC machines to cut 8mm plate
Achieved very tight angles to achieve the vision
Great team work from setting to finishing
Access to rooftop now available
Beauty and functionality achived.
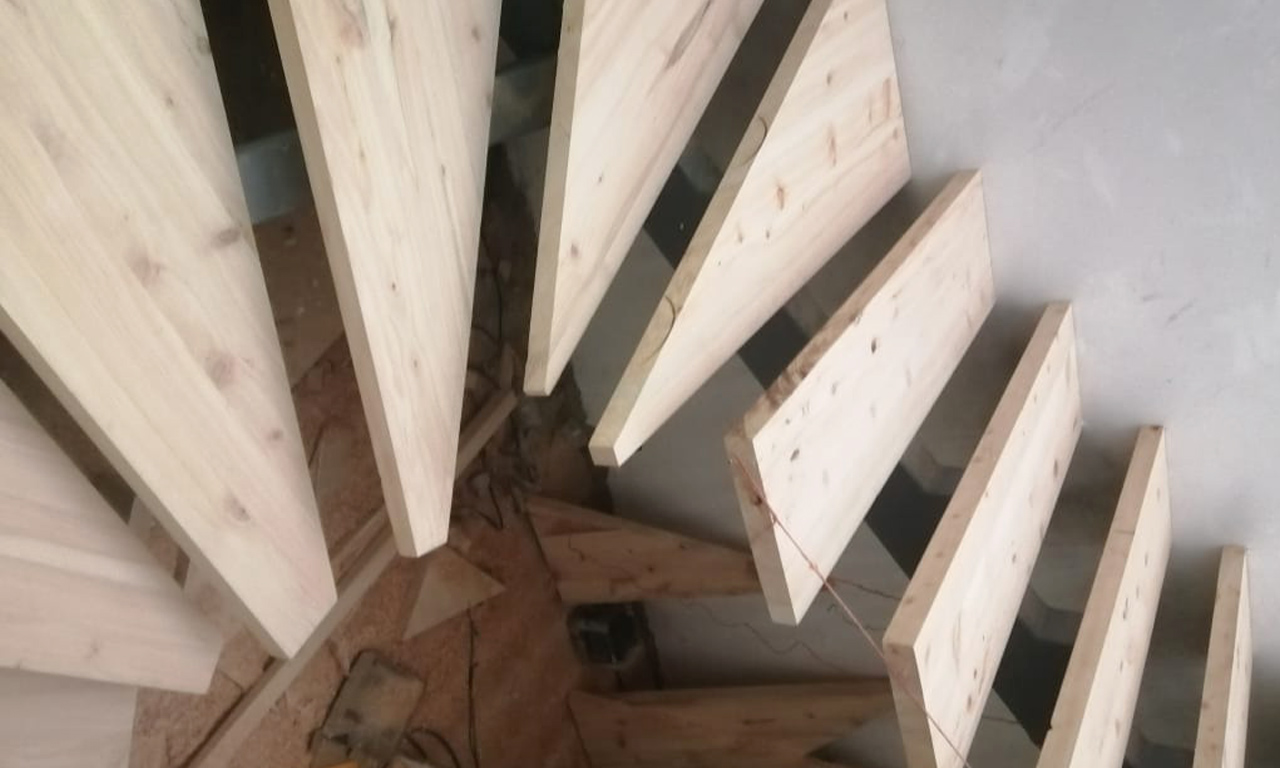
A floating stair with wooden clad steps for that classy finish. Ultra-modern unique stair.


